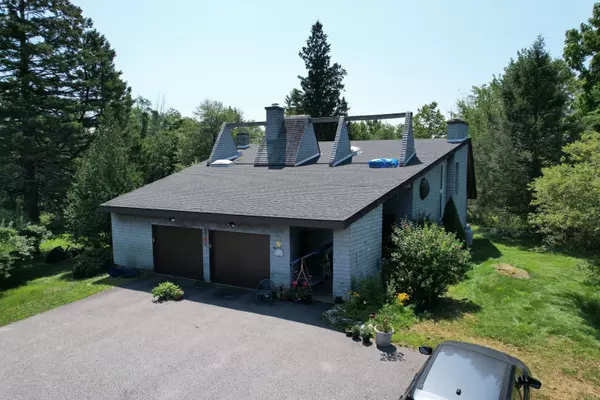See all 34 photos
$625,000
Est. payment /mo
5 Beds
3 Baths
3,404 SqFt
New
441 Platt Hill Road Winchester, CT 06098
REQUEST A TOUR If you would like to see this home without being there in person, select the "Virtual Tour" option and your agent will contact you to discuss available opportunities.
In-PersonVirtual Tour
UPDATED:
Key Details
Property Type Single Family Home
Listing Status Active
Purchase Type For Sale
Square Footage 3,404 sqft
Price per Sqft $183
MLS Listing ID 24116093
Style Contemporary
Bedrooms 5
Full Baths 3
Year Built 1975
Annual Tax Amount $6,716
Lot Size 2.090 Acres
Property Description
Welcome to 441 Platt Hill Road - a home that offers warmth, charm, and plenty of space to make memories. This inviting residence features an open and airy layout filled with natural light thanks to large windows and multiple skylights. Solid hardwood floors and tile run throughout the main level, creating a timeless foundation for your personal touch. The spacious eat-in kitchen, while vintage in style, has been lovingly maintained and is ideal for everyday meals and gatherings. You'll enjoy the comfort of three full bathrooms, a fantastic laundry room, a central vacuum system, and generous storage throughout. The primary bedroom serves as a peaceful retreat with its own fireplace, and the large living room offers a second fireplace, adding even more cozy ambiance. Step outside to find a private deck, mature plantings, colorful flower beds, and a convenient shed-perfect for outdoor enthusiasts or gardeners. A two-car garage offers plenty of room for vehicles and storage. With all newer windows and a 2-year-old roof, many big-ticket items are already taken care of. This home combines character, comfort, and practicality-don't miss your chance to make it yours!
Location
State CT
County Litchfield
Zoning RU-3
Rooms
Basement Full, Unfinished, Concrete Floor
Interior
Interior Features Auto Garage Door Opener, Cable - Available
Heating Hot Air
Cooling None
Fireplaces Number 2
Exterior
Parking Features Attached Garage, Off Street Parking
Garage Spaces 2.0
Waterfront Description Not Applicable
Roof Type Asphalt Shingle
Building
Lot Description Lightly Wooded, Level Lot
Foundation Concrete
Sewer Septic
Water Private Well
Schools
Elementary Schools Per Board Of Ed
High Schools Gilbert
Listed by David Sartirana • Northwest CT Realty





