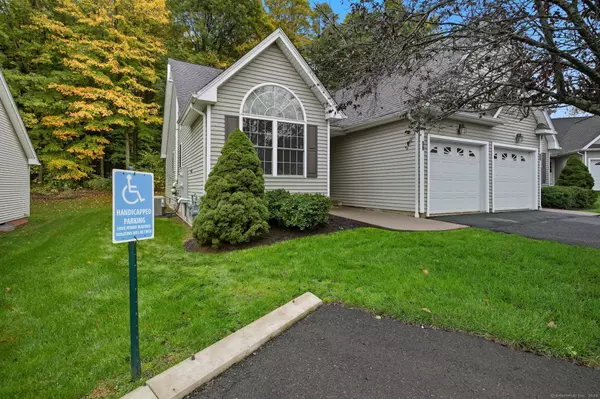See all 39 photos
$345,000
Est. payment /mo
2 Beds
2 Baths
1,784 SqFt
Under Contract
58 Forshaw Avenue #58 Plainville, CT 06062
REQUEST A TOUR If you would like to see this home without being there in person, select the "Virtual Tour" option and your agent will contact you to discuss available opportunities.
In-PersonVirtual Tour

UPDATED:
Key Details
Property Type Condo
Sub Type Condominium
Listing Status Under Contract
Purchase Type For Sale
Square Footage 1,784 sqft
Price per Sqft $193
MLS Listing ID 24133252
Style Ranch
Bedrooms 2
Full Baths 2
HOA Fees $275/mo
Year Built 2007
Annual Tax Amount $5,460
Property Sub-Type Condominium
Property Description
Welcome to Oak Ridge Village - this beautifully maintained 2-bedroom, 2-bath ranch-style condo in Plainville's sought-after 55+ community is move-in ready and waiting for you. From the moment you enter, you'll notice the stunning hardwood floors that flow throughout the open-concept kitchen, living, and dining areas. The kitchen features granite countertops, stainless steel appliances, and plenty of storage - perfect for both everyday living and entertaining. The spacious primary bedroom offers a large walk-in closet and an attached full bath, creating a comfortable and private retreat. The second bedroom is conveniently located near the second full bath, ideal for guests. Enjoy the convenience of main-level laundry and direct access from the attached one-car garage into the home's foyer. Step outside from the living room to a large composite deck - a great spot to relax and enjoy the peaceful surroundings. The finished lower level provides even more living space, complete with a family room, kitchenette area, and ample storage. With gas heat, central air, and a fantastic location close to Route 72, I-84, shopping, and restaurants, this home offers comfort, convenience, and community all in one. Includes a permanently installed generator for automatic, whole-house backup power during outages.
Location
State CT
County Hartford
Zoning R-20
Rooms
Basement Full, Partially Finished
Interior
Interior Features Auto Garage Door Opener, Open Floor Plan
Heating Hot Air
Cooling Central Air
Exterior
Parking Features Attached Garage
Garage Spaces 1.0
Waterfront Description Not Applicable
Building
Lot Description Lightly Wooded, Level Lot
Sewer Public Sewer In Street
Water Public Water Connected
Level or Stories 2
Schools
Elementary Schools Per Board Of Ed
High Schools Per Board Of Ed
Others
Pets Allowed Yes
Listed by Lori Rawls-Crosby • RE/MAX RISE
GET MORE INFORMATION






