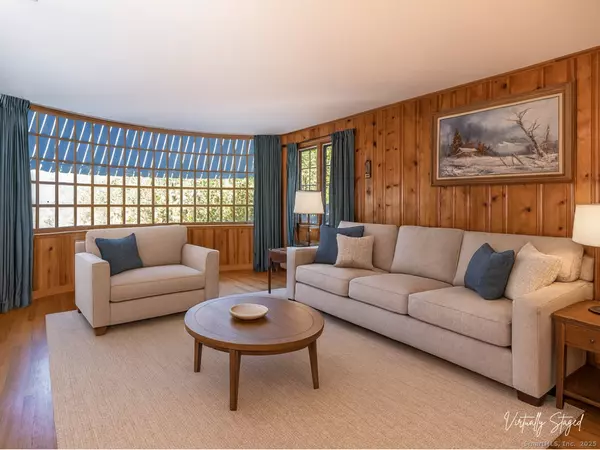See all 20 photos
$425,000
Est. payment /mo
3 Beds
2 Baths
1,572 SqFt
Coming Soon
154 Creamery Road Durham, CT 06422
REQUEST A TOUR If you would like to see this home without being there in person, select the "Virtual Tour" option and your agent will contact you to discuss available opportunities.
In-PersonVirtual Tour

UPDATED:
Key Details
Property Type Single Family Home
Listing Status Coming Soon
Purchase Type For Sale
Square Footage 1,572 sqft
Price per Sqft $270
MLS Listing ID 24140930
Style Ranch
Bedrooms 3
Full Baths 2
Year Built 1961
Annual Tax Amount $6,904
Lot Size 0.800 Acres
Property Description
Step into a home that makes everyday moments feel special. This charming Ranch blends comfort, character, and the relaxed Durham lifestyle. The kitchen features warm wood cabinetry, granite counters, and a clean, functional layout that makes everyday cooking easy. Just off the kitchen, the sun-drenched dining area is perfect for morning coffee, dinners with friends, or simply enjoying the light. The living room stands out with its cozy fireplace and bow-style windows that frame the backyard and fill the space with natural sunshine. The primary suite offers a peaceful retreat with a walk-in closet and a beautifully tiled shower with a built-in bench. The town lists the home as a 3-bedroom, and the third bedroom-set privately at the rear of the house-is a true bonus. With vaulted ceilings, a skylight, and a wood stove, it easily becomes a home office, creative studio, guest room, fitness space, or your own personal getaway. The 2-car garage includes an attached workshop, and the walk-up attic offers great storage. Central air and a generator add comfort and peace of mind. Outside, the private backyard features a spacious patio ideal for relaxing, grilling, or entertaining, plus a shed for outdoor tools and toys. The setting offers a peaceful, country-fresh feel with occasional visits from neighboring cows, yet you're still close to everything that makes Durham such a beloved place to live. It's a home that invites you to slow down, settle in, and enjoy everyday moments.
Location
State CT
County Middlesex
Zoning FR
Rooms
Basement Full
Interior
Interior Features Auto Garage Door Opener
Heating Hot Air
Cooling Central Air
Fireplaces Number 1
Exterior
Exterior Feature Shed, Patio
Parking Features Attached Garage
Garage Spaces 2.0
Waterfront Description Not Applicable
Roof Type Asphalt Shingle
Building
Lot Description Professionally Landscaped
Foundation Concrete
Sewer Septic
Water Private Well
Schools
Elementary Schools Brewster
High Schools Coginchaug Regional
Listed by Debbie Huscher • Real Broker CT, LLC
GET MORE INFORMATION






