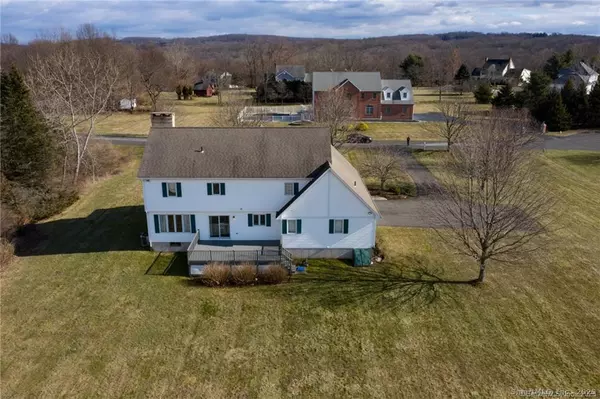See all 21 photos
$689,000
Est. payment /mo
3 Beds
3 Baths
2,949 SqFt
Coming Soon
41 Day School Drive Middlefield, CT 06455
REQUEST A TOUR If you would like to see this home without being there in person, select the "Virtual Tour" option and your agent will contact you to discuss available opportunities.
In-PersonVirtual Tour

UPDATED:
Key Details
Property Type Single Family Home
Listing Status Coming Soon
Purchase Type For Sale
Square Footage 2,949 sqft
Price per Sqft $233
MLS Listing ID 24140950
Style Colonial
Bedrooms 3
Full Baths 2
Half Baths 1
Year Built 1996
Annual Tax Amount $10,218
Lot Size 2.010 Acres
Property Description
If you've been waiting for that dream location, welcome home. This statement-making Colonial sits on one of Middlefield's most desirable lots-level, spacious, and perfectly positioned on a quiet cul-de-sac framed by beautiful, well-loved homes. With open views of Powder Ridge right from your yard, every season feels like a postcard moment. Step inside to a home designed for easy, comfortable living. Hardwood and tile floors run throughout, and both the living room and family room offer their own fireplaces-ideal for cozy nights in or hosting family and friends. The first-floor primary suite adds everyday convenience and is a sought-after feature you don't often find in homes of this style. Upstairs, two oversized bedrooms provide great flexibility, plus additional storage that could be transformed into a 4th bedroom, office, or rec space. The 2.5-bay garage gives you plenty of room for vehicles, tools, bikes, skis-everything you need for an active Connecticut lifestyle. This is a home you can easily move into now and tailor over time, updating bathrooms or adding your favorite colors and finishes at your own pace. What you can't recreate is the setting: peaceful, scenic, and close to all the best Middlefield amenities, Lyman Orchards activities, Powder Ridge snowboarding and all the community favorites. A truly unbeatable location with endless potential.
Location
State CT
County Middlesex
Zoning AG2
Rooms
Basement Full
Interior
Interior Features Auto Garage Door Opener
Heating Baseboard
Cooling Central Air
Fireplaces Number 2
Exterior
Exterior Feature Deck
Parking Features Attached Garage
Garage Spaces 2.0
Waterfront Description Not Applicable
Roof Type Asphalt Shingle
Building
Lot Description Level Lot, On Cul-De-Sac
Foundation Concrete
Sewer Septic
Water Private Well
Schools
Elementary Schools John Lyman
High Schools Coginchaug Regional
Listed by Debbie Huscher • Real Broker CT, LLC
GET MORE INFORMATION






