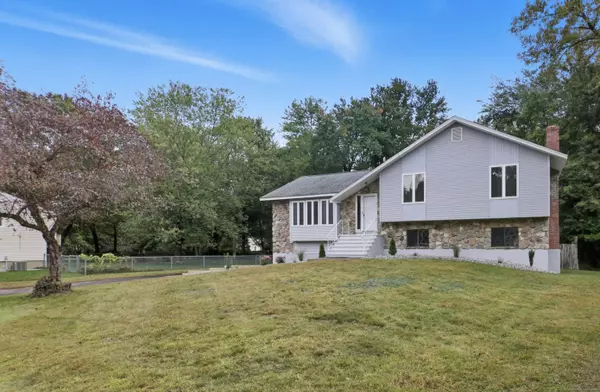For more information regarding the value of a property, please contact us for a free consultation.
75 Sharon Drive South Windsor, CT 06074
Want to know what your home might be worth? Contact us for a FREE valuation!

Our team is ready to help you sell your home for the highest possible price ASAP
Key Details
Sold Price $450,000
Property Type Single Family Home
Listing Status Sold
Purchase Type For Sale
Square Footage 1,791 sqft
Price per Sqft $251
MLS Listing ID 24129254
Sold Date 10/30/25
Style Split Level
Bedrooms 3
Full Baths 2
Half Baths 1
Year Built 1977
Annual Tax Amount $8,343
Lot Size 0.780 Acres
Property Description
Location, Location, Location! Welcome to this beautifully updated 3-bedroom split-level home tucked away on a quiet cul-de-sac in desirable South Windsor. Move-in ready with modern updates, this home offers an open-concept kitchen with granite countertops, a spacious island with seating and storage, and stainless steel appliances that flow seamlessly into the dining area and vaulted-ceiling living room filled with natural light. The dining space opens directly to a wooden deck, perfect for entertaining, while the layout also includes a lower-level family room with new carpet, a gas fireplace, wet bar, and a large laundry room with a convenient half bath. All three bedrooms are located on the same level, each with double closets, and the primary suite includes its own en suite bath. Freshly painted interiors, refinished hardwood floors, dual-zone gas heating, and central air add comfort and style, while the 2-car garage provides extra storage and convenience. Outside, professional landscaping enhances the curb appeal, and the large yet manageable yard with a freshly painted shed completes the package. This home perfectly blends modern updates with timeless comfort-don't miss it! Just a few miles from The Shops at Evergreen Walk, providing shopping, dining and organized events just minutes away!
Location
State CT
County Hartford
Zoning A20
Rooms
Basement None
Interior
Interior Features Open Floor Plan
Heating Hot Air
Cooling Central Air
Fireplaces Number 1
Exterior
Exterior Feature Shed, Deck
Parking Features Under House Garage
Garage Spaces 2.0
Waterfront Description Not Applicable
Roof Type Shingle
Building
Lot Description In Subdivision, Lightly Wooded, On Cul-De-Sac, Cleared
Foundation Concrete
Sewer Public Sewer Connected
Water Public Water Connected
Schools
Elementary Schools Per Board Of Ed
Middle Schools Per Board Of Ed
High Schools Per Board Of Ed
Read Less
Bought with Joe Dabkowski • KW Legacy Partners
GET MORE INFORMATION




